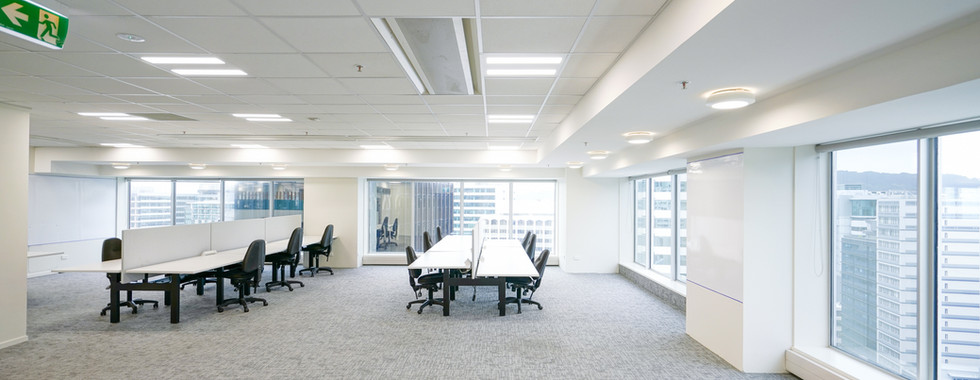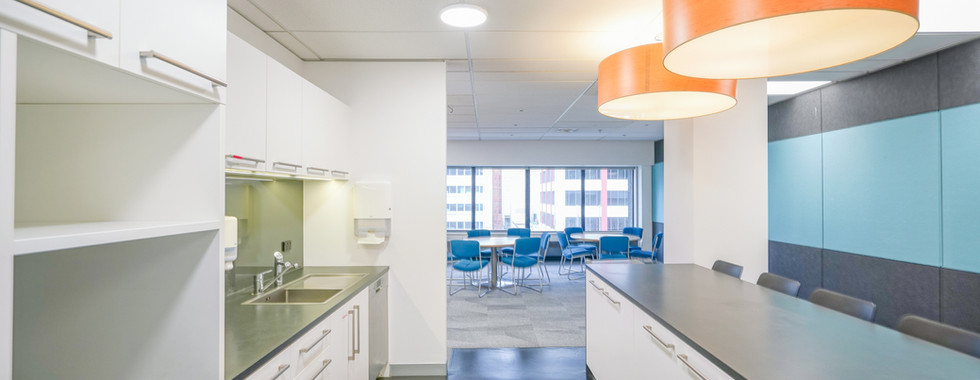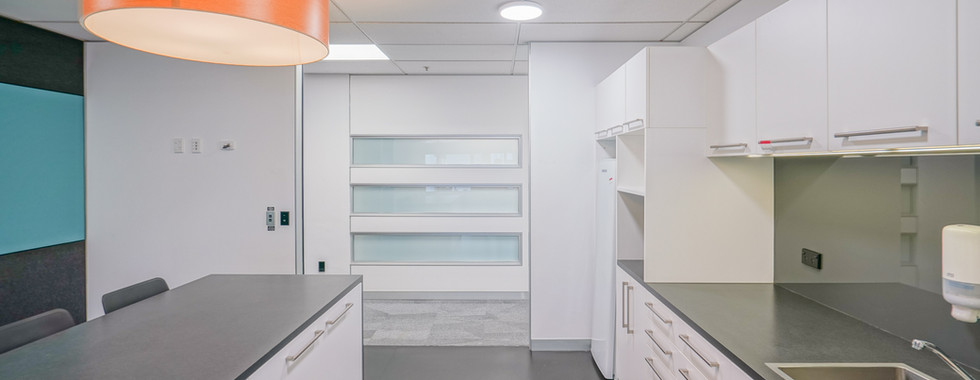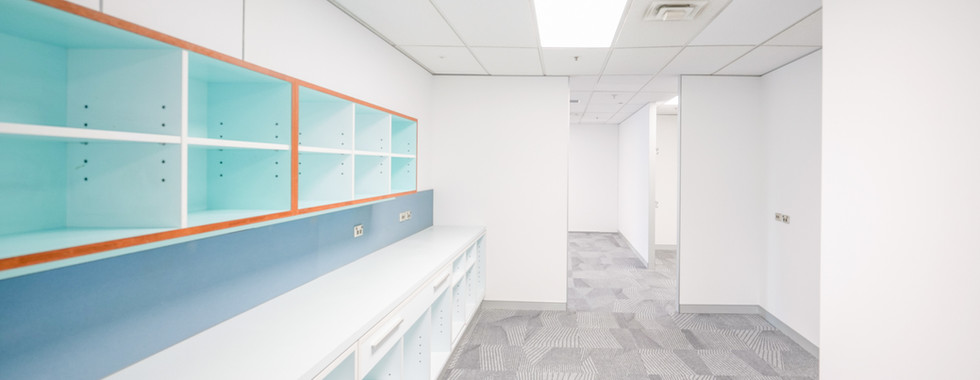Size
743.9 SQM - 800.5 SQM
Property Type
Office
Level
2,3,4,5,6,7,10,13
Available
01-01-2025
Property Details
Facilities
4 x Lifts.
2 x Stairwells.
Carpet tiles throughout the property.
Each floor: Men’s toilet containing 2 cubicles, 1 urinal, 2 hand basins and a cleaner's cupboard.
Each floor: Female toilet containing 3 cubicles, 2 hand basins.
Ground floor disabled toilet and disabled shower facility.
Bike parking facilities are provided in the basement car park area with room to expand.
End of trip
Sustainability
Re-use of an existing building.
All LED lighting.
Good access to public transport.
Excellent levels of daylighting - 2.6m ceiling height.
External views to reduce eyestrain and provide a visual connection to the outdoors.
Working towards a min 4 Star NABERSNZ rating.
End of trip facilities.
Use of pre-existing fit-out with modern layouts.
Secure bike parks.
Access and Security
Gallagher access system.
Seismic
80% NBS – 2019 DSA - Aurecon.
Seismic upgrade works were completed in 2019 to achieve 80% NBS (IL2) by Aurecon.
Floor Plate
Level 2 – 743.9m2
Level 3 – 743.9m2
Level 4 – 743.9m2
Level 5 – 603.0m2
Level 6 – 743.9m2
Level 7 – 743.9m2
Level 10 – 743.9m2
Level 13 - 800.5m2
NET LETTABLE AREA 5,866.9m²



























































































































































